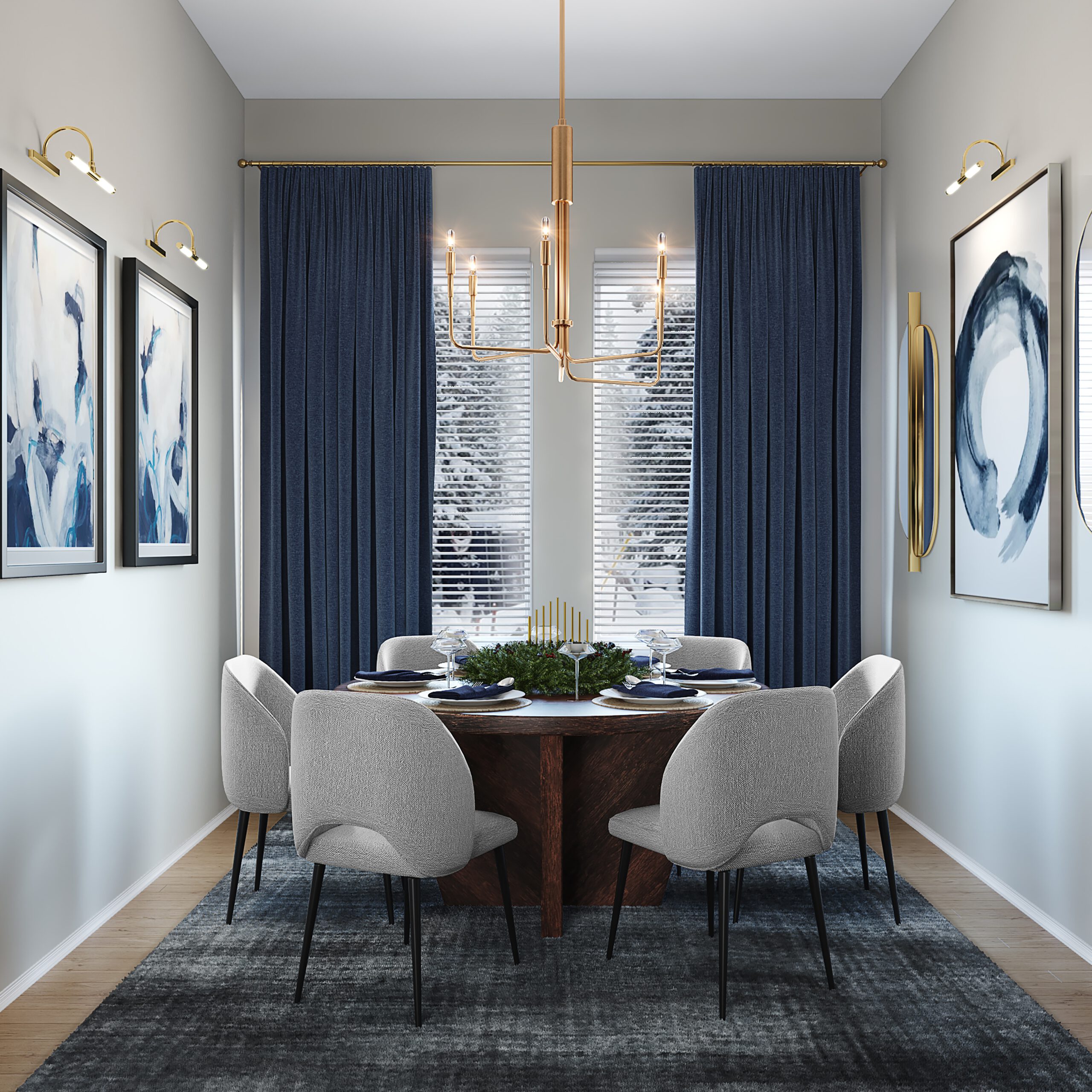In the realm of modern home design, open floor plans have emerged as a popular trend. VkHomes understands the importance of creating spaces that enhance connectivity and maximize usable space.
In this comprehensive guide, we delve into the concept of open floor plans and how VkHomes integrates them to create harmonious and functional living environments.
What is an Open Floor Plan?
An open floor plan involves removing barriers, such as walls or partitions, to create a seamless flow between different living spaces within a home. This design approach fosters a sense of connectivity and allows for the efficient utilization of space.
Spaciousness and Airiness:
One of the key benefits of an open floor plan is the sense of spaciousness it offers. By eliminating walls, rooms feel larger and more open, allowing for a seamless transition between areas. The absence of visual obstructions enhances natural light penetration, creating a bright and airy atmosphere.
Improved Social Interaction:
Open floor plans promote social interaction and connectivity among family members and guests. With fewer physical barriers, communication and engagement become effortless, whether you’re hosting a gathering or simply spending time with loved ones. It enables conversations to flow freely and enhances the sense of togetherness.
Enhanced Traffic Flow:
Traditional floor plans often create congestion and restrict movement. Open floor plans alleviate this issue by providing a clear and unobstructed path for movement throughout the home. Whether you’re entertaining or going about your daily activities, an open floor plan allows for seamless traffic flow, optimizing functionality and convenience.
Versatility and Flexibility:
Another advantage of open floor plans is their versatility and adaptability. The absence of fixed walls allows for flexible furniture arrangements and provides an opportunity to create multifunctional spaces. You can easily customize and reconfigure your living areas to suit your evolving needs and preferences.
Connectivity with the Outdoors:
Open floor plans seamlessly integrate indoor and outdoor spaces, blurring the boundaries between them. Large windows, sliding doors, or folding glass walls create a connection with the surrounding environment, inviting natural elements and views indoors. This integration enhances the overall living experience and brings a sense of harmony between the interior and exterior.
Light and Views:
Open floor plans maximize the opportunity to harness natural light throughout the home. Unobstructed sightlines allow light to permeate through the space, creating a bright and inviting atmosphere. Additionally, open floor plans provide uninterrupted views, allowing occupants to appreciate their surroundings and fostering a greater connection with nature.
Design Cohesion:
VkHomes ensures that open floor plans are seamlessly integrated into the overall design aesthetic of the home. From architectural features to interior finishes, every element is carefully curated to maintain a cohesive and harmonious look. This attention to detail ensures that the open floor plan is a cohesive component of the overall design, enhancing the visual appeal and flow of the space.
Privacy Considerations:
While open floor plans promote connectivity, VkHomes also understands the importance of privacy. Strategic placement of furniture, thoughtful design elements, and the incorporation of semi-private spaces allow for moments of solitude and relaxation within the open concept layout.
Creating Intimate Zones:
Even within an open floor plan, VkHomes excels at creating defined zones that offer a sense of intimacy. Through the use of furniture placement, architectural features, and creative spatial design, VkHomes designs spaces that feel cozy and intimate while maintaining the open and connected feel of the overall layout.
Conclusion:
VkHomes’ take on open floor plans embraces the concept of connectivity and space optimization. By removing barriers and fostering a sense of openness, VkHomes creates homes that promote social interaction, improve traffic flow, and maximize usable space.
With careful attention to design cohesion, privacy considerations, and the creation of intimate zones, VkHomes ensures that open floor plans offer both functionality and aesthetics. Embark on a journey of enhanced connectivity and space with VkHomes as your trusted partner in designing homes that truly embody modern living.

